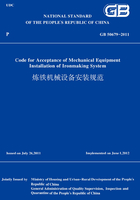
6.9 Installation of Frame
6.9.1 For the installation of the frame structure,the shape of the lifting parts shall be determined according to the specific conditions,including machining,transportation and lifting machinery,etc.The frame should be lifted in the form of assembly part or unit assembled.
6.9.2 After lifting in place,the frame column,beam and support and other main elements shall be centered,adjusted and fixed timely,and form a rigid unit.A temporary reinforcement measure shall be taken in case the rigid unit can not be formed temporarily.
6.9.3 The platform,rail,ladder,piping and equipments shall be synchronously installed while installing the frame elements.
6.9.4 Manholes opened on the box frame beam and column for welding or bolt connection shall be internally cleaned after welding or bolt fastening,and shall be recovered and closed timely according to the requirements of the design document.
6.9.5 The installation of the lower frame of the furnace body shall be in accordance with the following requirements:
1 When installing the lower frame of the furnace body,the longitudinal and transverse centerline and elevation shall be adjusted and checked after the first section of vertical column fixed with the foundation is lifted in place.The allowable deviation of elevation is±10.0mm,that in longitudinal and transverse centerline is 5mm,and that in difference of the length of two diagonal lines between the columns is 15mm.The allowable deviation of perpendicularity of the vertical column is 1/1000 or shall not be larger than 20mm.Secondary grouting shall be conducted after meeting the requirements.
2 When installing the vertical column of each section of the lower frame,the temporary scaffolds,platforms,ladders and protective barriers shall be arranged in each installation section.
3 For installation of the vertical column,the elevation,the longitudinal and transverse center lines,the length difference of the two diagonal lines between the columns,the perpendicularity of the vertical column shall be detected and adjusted section by section or layer by layer,and shall be in accordance with the following requirements:
1)The elevation of the frame column shall be checked by level gauge or steel ruler,with the allowable deviation of±10.0mm.
2)The longitudinal and transverse centerline(relatively positioning axis)of the frame column shall be checked by the theodoliteor steel ruler through drawing wire,with the allowable deviation of 5.0mm.
3)The perpendicularity of the frame column shall be checked by the theodolite or steel ruler through hanging pendant.The allowable deviation is 1/1000 and no larger than 20.0mm.
4)The allowable deviation of difference of length of two diagonal lines between the frame columns is 15mm.
5)The elevation of the platform beam shall be checked by level gauge or steel ruler,with the allowable deviation of±20.0mm.
6)The level of the platform beam shall be checked by level gauge or steel ruler,with the allowable deviation of 2/1000.
4 When installing the lower frame column of the furnace body with certain inclination in section,the center distance and the diagonal line of each section of column should be calculated respectively,the calculation value of the design drawing shall be taken as reference,the length of the center line and the diagonal line of the column shall be centered and adjusted,and the requirements of Item 3 of this article shall be met.
6.9.6 The installation of the upper frame and the rigid frame shall be in accordance with the following requirements:
1 After the upper frame and the furnace top platform are installed and have passed through examination,the longitudinal and transverse centerline and elevation points of the upper rigid frame shall be measured and arranged on the platform face.
2 The upper frame and the rigid frame should be in section and be lifted in place after two vertical columns,transverse beams and posts are subject to ground grouping into fragment.For the ground grouping,the overall dimension and the length of the diagonal line shall be checked and adjusted and the requirements of the design document and this standard shall be met.
3 Each layer of platforms,ladders and tracks shall be synchronously installed while installing the frame and the rigid frame.
4 The allowable deviation of installation of the upper frame and the rigid frame shall meet the requirements of Item 3 of Article 6.9.5 of this standard.